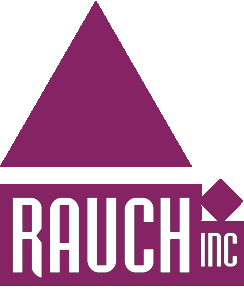Hello,
Rauch, Inc. is requesting your participation in an RFP process for general contractors for Bellevue Village, a new construction affordable accessible housing project in Scottsburg, Indiana. In this Request for General Contract Bid, there is general information on the development of Bellevue Village, including required services, bid requirements and review criteria. Request for full project plans and drawings are to be submitted to Kelly Scott, contact information within.
General Information
Rauch, Inc., a not-for-profit organization, is the owner/developer.
Kelly Scott, Director of Housing, is the owner/developer point of contact for this project.
Phone: (812) 981-4408
E-mail: kscott@rauchinc.org
LMH + MAR Architecture is the architect.
Angie Kleer is the architect point of contact for this project.
Phone: (812) 945-2324
Email: akleer@lmharchitecture.com
Tomas Ramirez is the secondary point of contact.
Phone: (812) 945-2324
Email: [tramirez@lmharchitecture.com]tramirez@lmharchitecture.com
Kapur, Inc. is the site engineer.
Alexander J. Eppert, PE, is the point of contact for this project.
Phone: (414) 410-5208
E-mail: [aeppert@kapurinc.com]aeppert@kapurinc.com
Scott Harris is the secondary point of contact.
Phone: (502) 434-4250
E-mail: sharris@kapurinc.com
Bellevue Village involves general contractor services for the construction of (1) one bedroom duplex, (1) three-bedroom duplex, and (2) 2-bedroom triplexes. There are a total of four distinct buildings on this phase of the project. The project will be awarded as a single contract.
Site Location: The project is located at 9036 South Spring Street, Scottsburg IN 47170.
Anticipated construction period of 10 months.
The project is funded with public and private dollars.
Bellevue Village IS NOT a prevailing wage project.
Bids are due April 7, 2025, by 4pm and Rauch, Inc. expects to select a General Contractor on or about April 17th, 2025.
Pre-Bid Meeting
An optional Pre-Bid Meeting will be held at Mid-America Science Park at 821 S Lake Rd, Scottsburg on March 5th, 2025, at 2pm. Representatives of the owner/developer, architect and engineer will be present to answer any questions in regard to layout, design, bidding process, construction, etc.
Required Services
Rauch, Inc. is requesting bids from qualified general contractors. Required services include:
Ensure proper materials are ordered and installed per construction documents.
Ensure all project submittals are provided by subcontractors and approved by project architect.
Coordinate all project scheduling of subcontractors, material deliveries, and sequence of construction and assignment of space where sub-contractors are performing work. This includes supervision of site work.
Develop and implement procedures for review and certification of sub-contractors’ applications for payment.
Submit a Project Application for Payment with a waiver on a monthly basis.
Provide copies of the required certificates of insurance and bonding requirements. (See attached)
Provide on-site project supervisions of sub-contractors and ensure all work is performed in accordance with Construction documents, local, state and federal building codes, and all safety and other regulations that apply to construction projects.
Coordinate the correction and completion of all work. The work for which bids are requested includes all labor, materials, equipment and items of materials and services required to provide the proper and complete construction of these projects. The work shall be constructed in accordance with this request for bidders, project manual and drawings as prepared by LMH + MAR Architecture and Kapur Inc.
Site work will be incorporated in the bid from the qualified General Contractor. The General Contractor will be expected to coordinate the selected site work sub-contractor. Selection of Site Work Sub-Contractor is on the same timeline as selection of General Contractor.
Bid Contents
Complete bids will contain the following information. (Conditional or qualified bids will not be accepted.)
Qualifications of the respondent with description of similar project experience and resumes of key project staff.
List of projected sub-contractors by trade.
Detailed description of the scope of services to be provided.
Proposed timeline for completion.
Fees
Federal Tax Identification Number
Bid shall be executed on Attached Bid Forms with ALL sections filled in.
Required bonding. Bonding documentation will need to be completed for each project, separately.
Review Criteria
Rauch, Inc. will review all bids submitted on the following criteria:
Bid includes all required contents.
Preference for local sub-contractors.
Experience of the firm and its personnel with similar construction projects.
Capacity of the firm to complete the project within stated time limitations.
Pricing for project: All pricing is to be free of all federal excise taxes and state sales tax. Tax exemption certificate will be provided to the successful bidder.
Rauch, Inc. will select the respondent with the best pricing and qualifications for the project. Interviews may be held, and additional information may be requested. Rauch, Inc. reserves the right to: (1) at any time reject any and all bids; and (2) to waive informalities, irregularities, or errors in the bidding, provided it is not in violation of the notice to bidders, the statutes of the State of Indiana or Office of Management and Budget (OMB) Circular A-102, Attachments B & O and OMB Circular A-87. The owner shall have the option of including or reject any and or all alternates within 60 days from the date of the form of agreement between owner and contractor.
Bid Deadline
Bids should be submitted by 4:00 p.m. April 7th 2025, to Kelly Scott, Director of Housing Bids will be accepted by email kscott@rauchinc.org or by hard copy to Rauch, Inc., Housing Department, located at 845 Park Place, New Albany, IN 47150.
Contractor Bid Packet
Construction Bid Sheet
Project Amenities
Federal Contract Provisions
Insurance & Bonding Requirements
Section 3 Requirements
